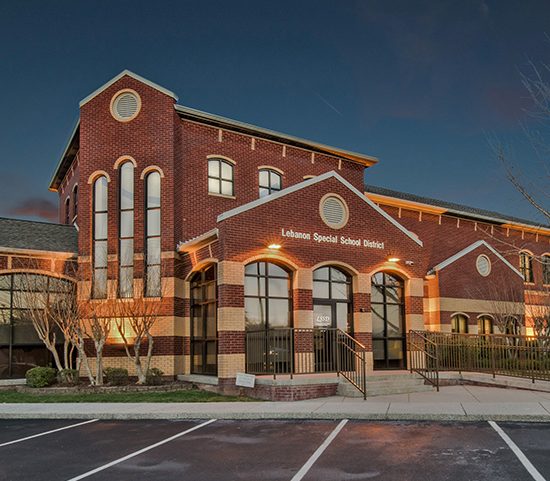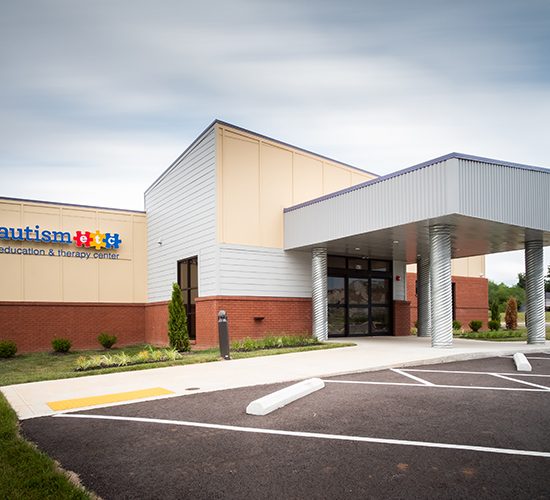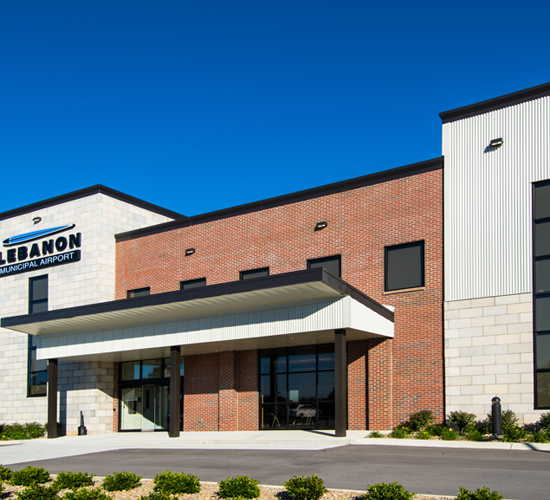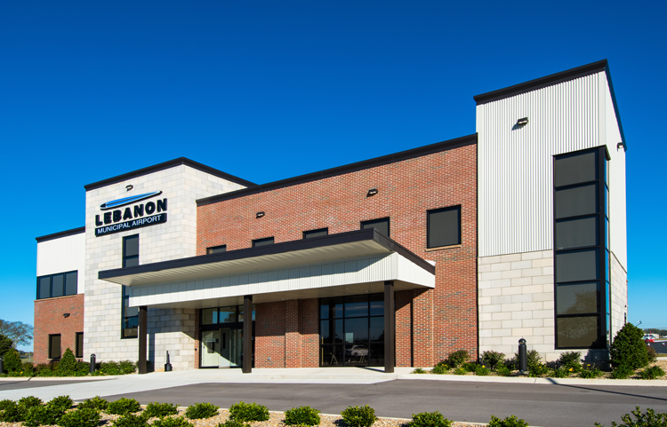
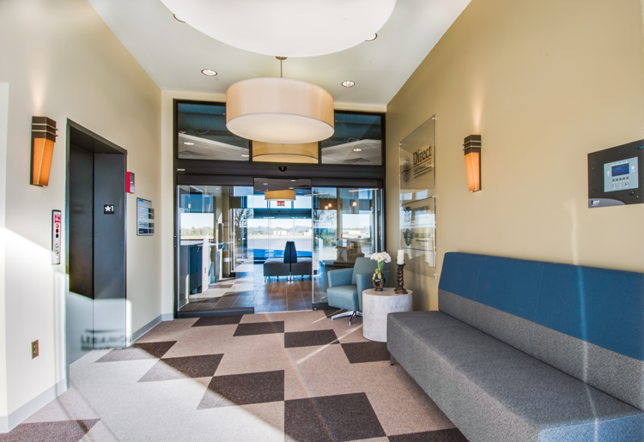
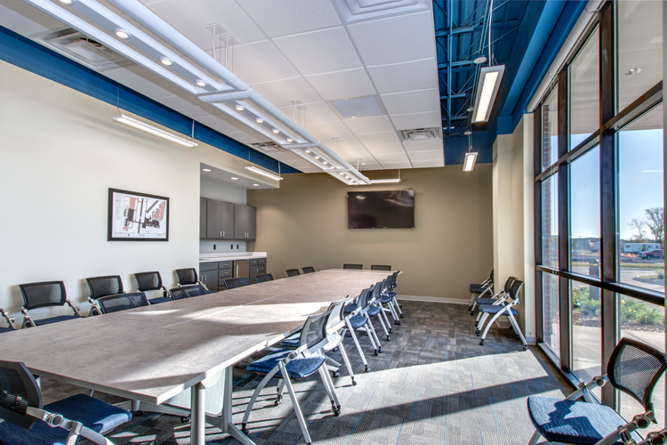
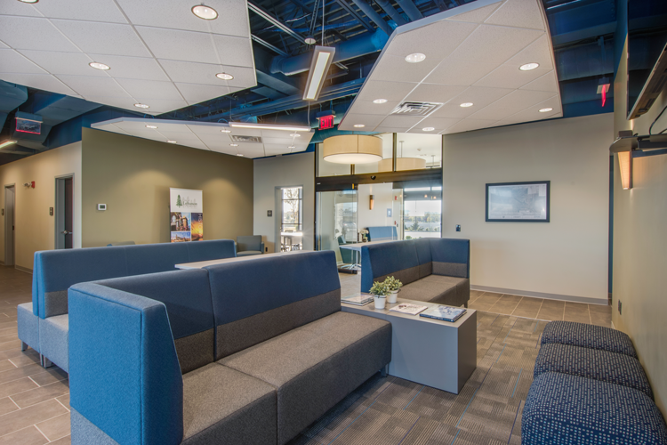
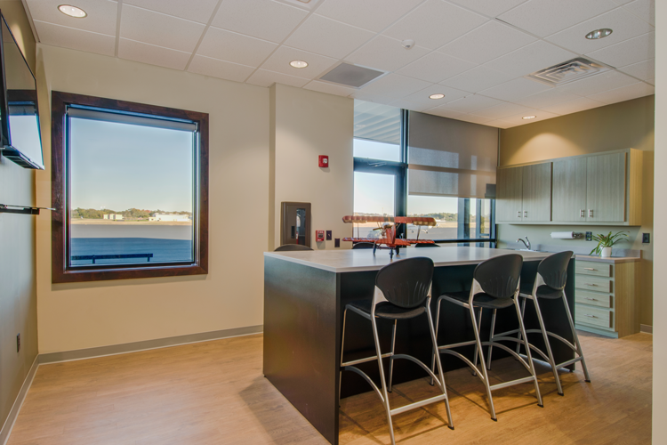
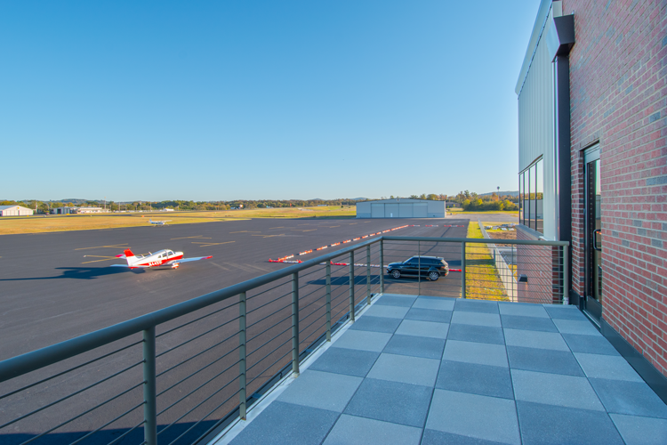
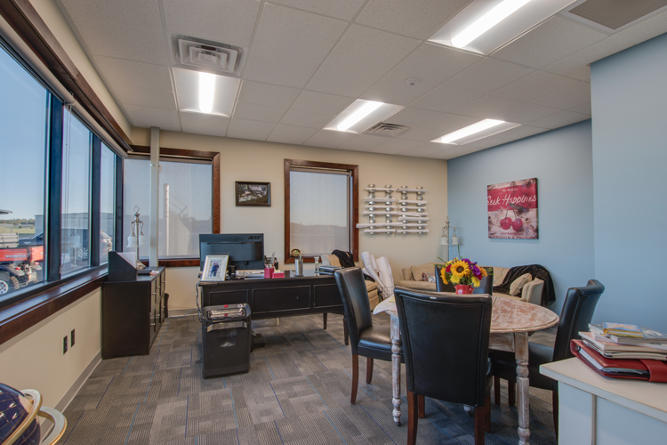
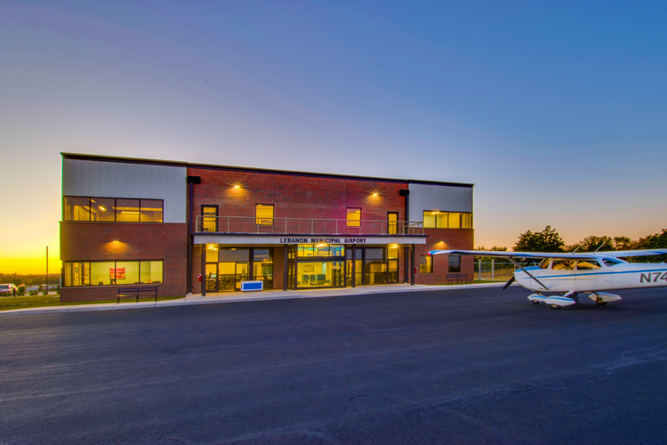
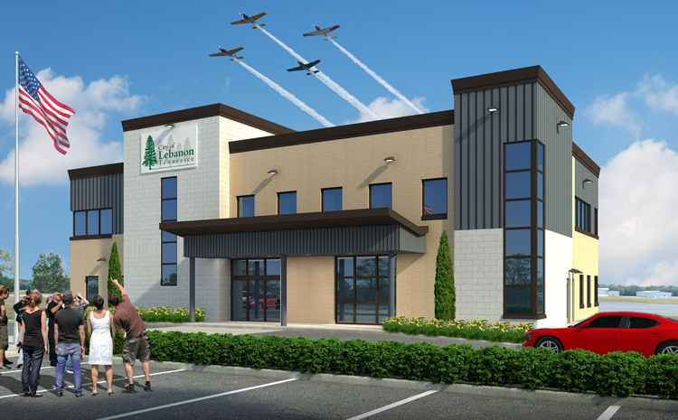
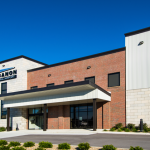
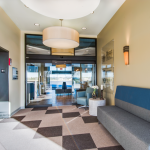
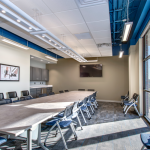
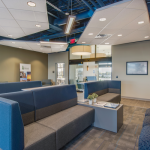
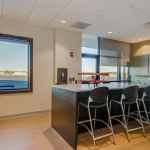
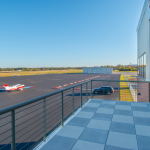
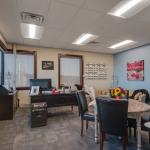
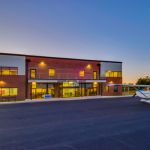
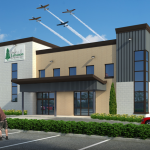
City of Lebanon
Passenger Terminal for General Aviation
THE CHALLENGE
To create a multi-use facility to support the public aviation sector. The building program includes a large inviting lobby, numerous spaces for the fixed base operations, pilot’s lounge and large conference room on the main level.
The building is the centerpiece of the ‘west-side’ redevelopment of the Lebanon Municipal Airport. It is intended to serve as the ‘front door’ for the community. As such, a portion of the upstairs office space is occupied by the Joint Economic Development Board and has a large multi-purpose room for public meeting. A large terrace on the second level offers sweeping views of the adjacent runway and taxiways. The architecture and interior design is intended to pay homage to aviation heritage while projecting a progressive and forward looking attitude for the City of Lebanon.
Manous Design provided comprehensive architectural and structural and civil engineering services plus interior, landscape and lighting design. Manous Design managed all mechanical, electrical, plumbing and fire protection engineering services.
RELATED PROJECTS
Autism Education and Therapy Centers
Provide Community Services
Lebanon General Aviation Terminal
Provide Community Services
SIZE
10,000 s.f.
BUDGET
$2.1 million


