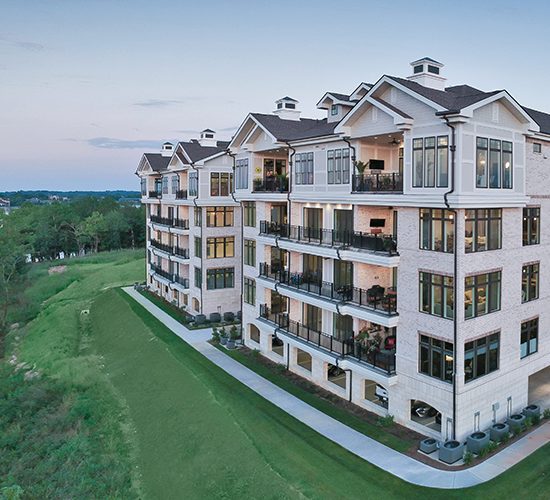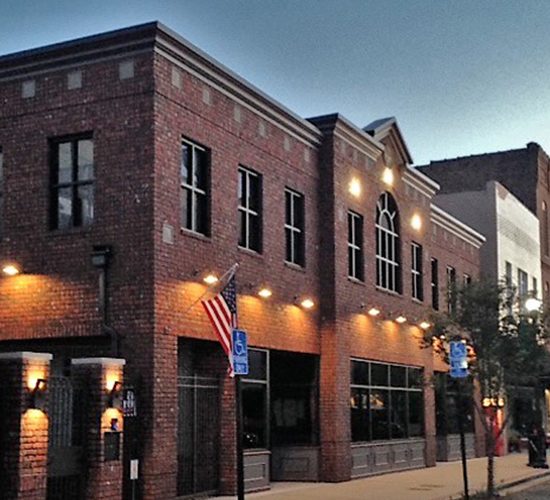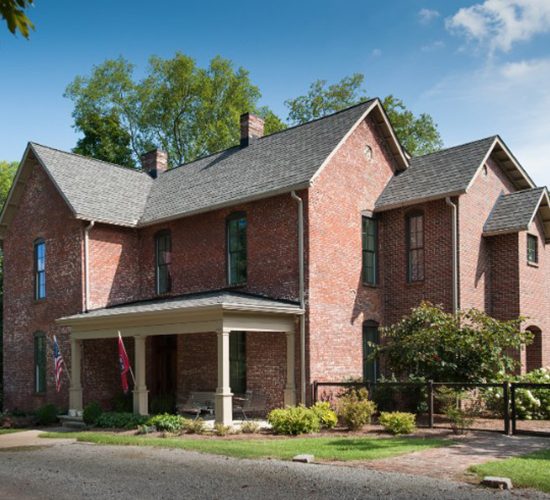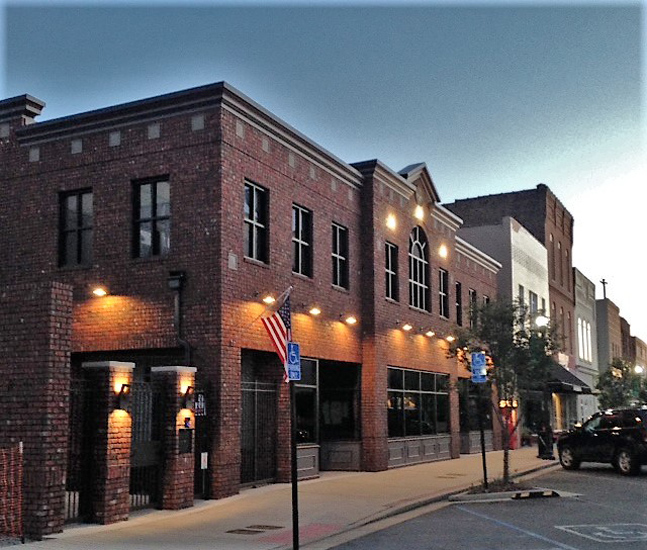
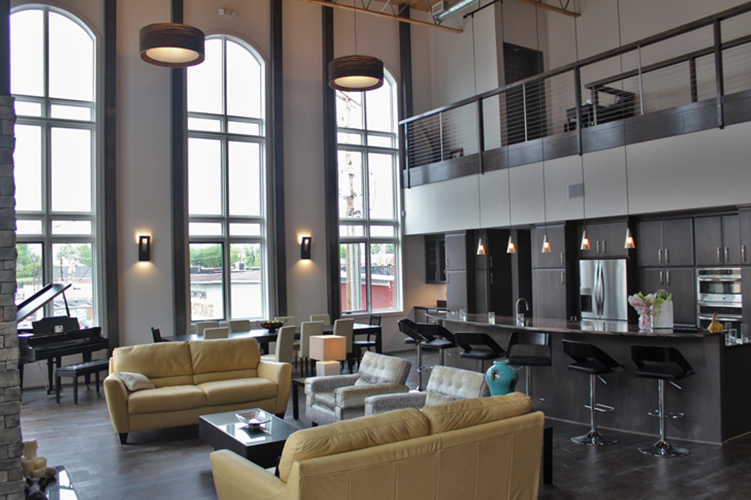
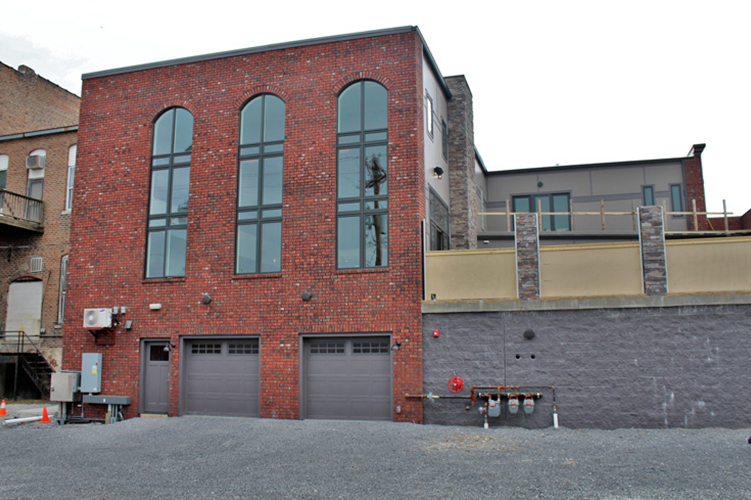
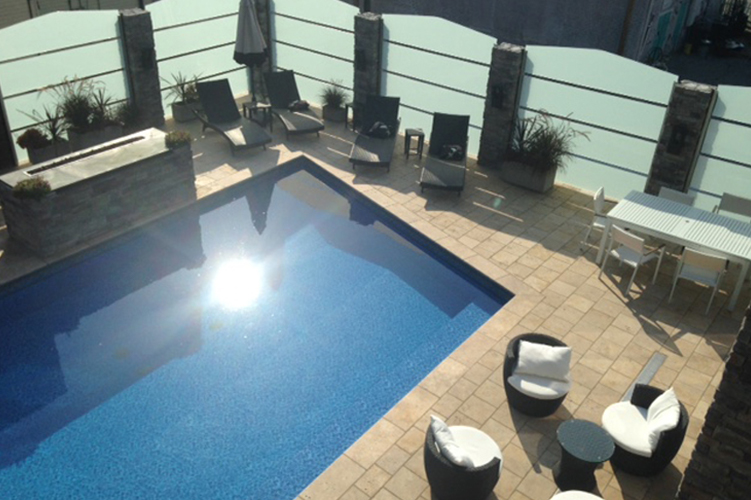
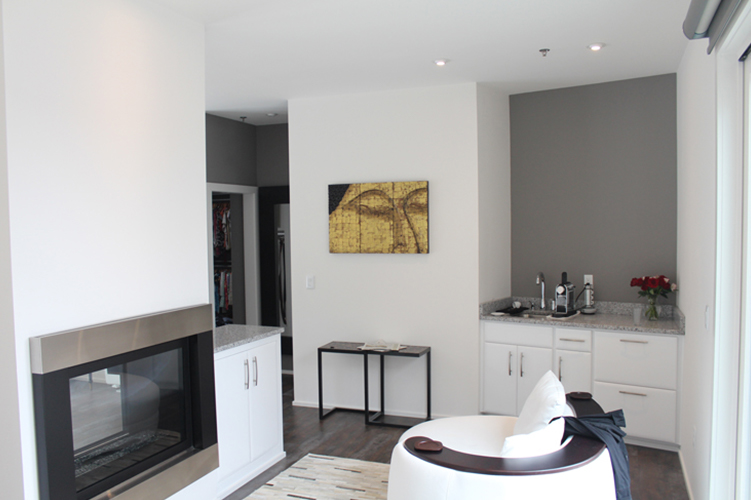
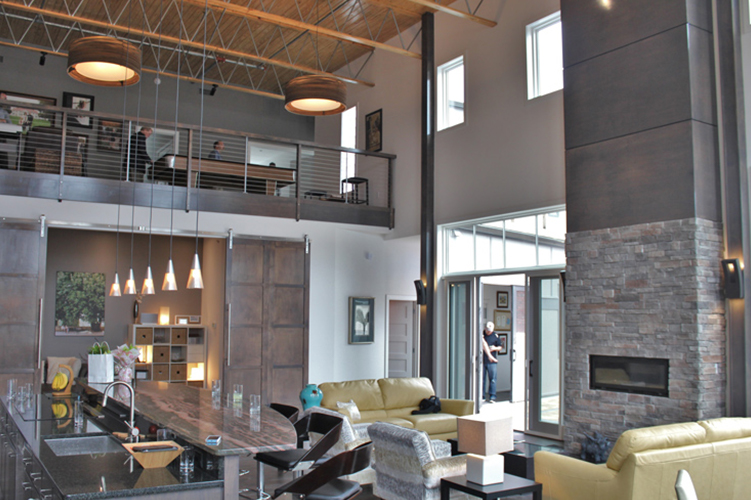
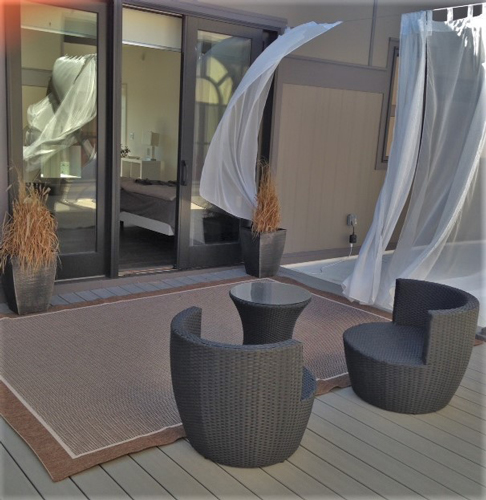
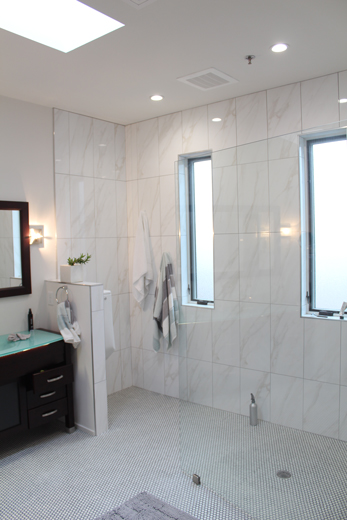
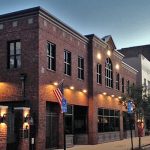
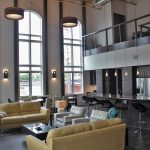
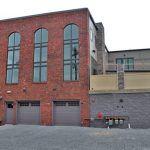
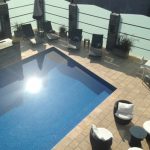
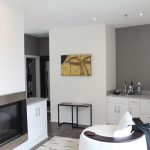
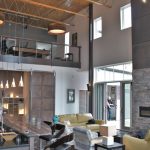
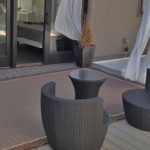
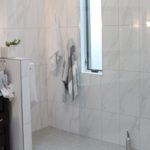
Anthony and Jana Curcio
Mixed-use residential and commercial in-fill
THE CHALLENGE
This new mixed-use building was constructed in an historical downtown area and includes a luxury, single family residence. The Owner desired to have an elevated pool situated on the main level of the residence but private from Main St. The architectural solution proposed not only met the owner’s needs for privacy and leas ability, the context based aesthetics compliments adjacent historic structures.
Manous Design provided comprehensive architectural and structural engineering services plus interior, landscape and lighting design. Manous Design managed all civil, mechanical, electrical, plumbing and fire protection engineering services.
RELATED PROJECTS
SIZE
8,200 s.f., 5,200 s.f. two story residence, 3000 s.f. multi-tenant lease space, and underground parking garage
BUDGET
$1.5 million


