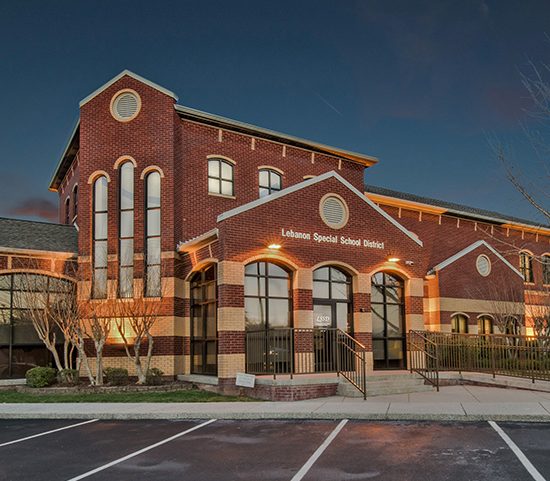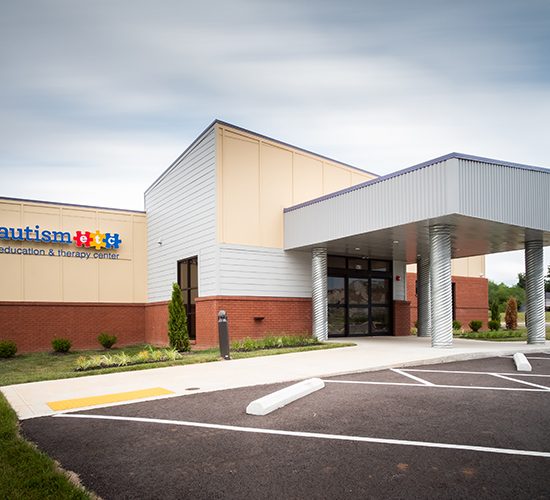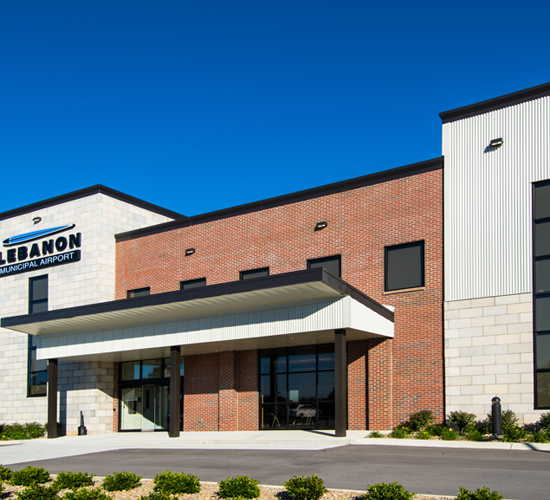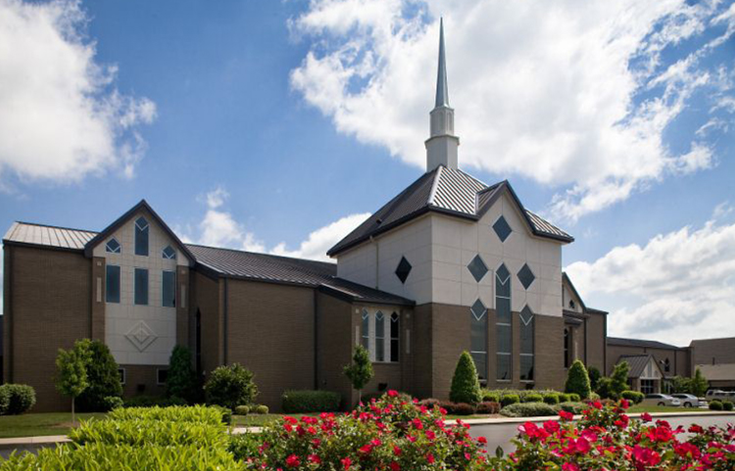
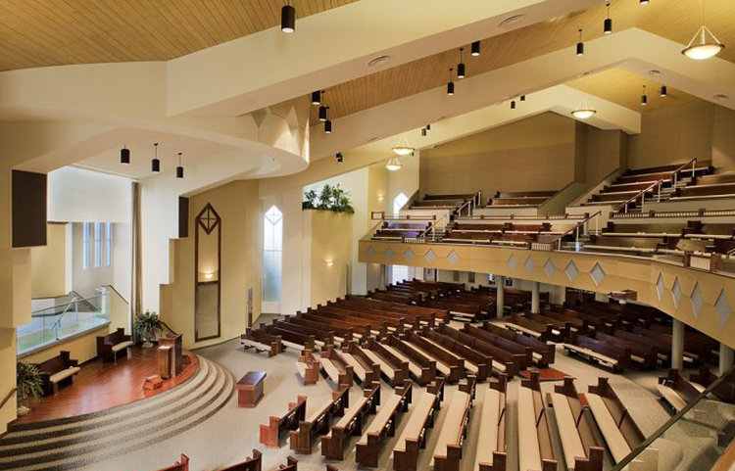
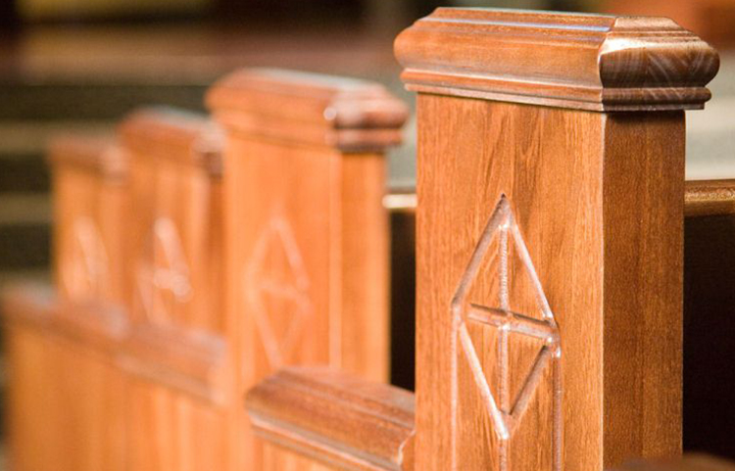
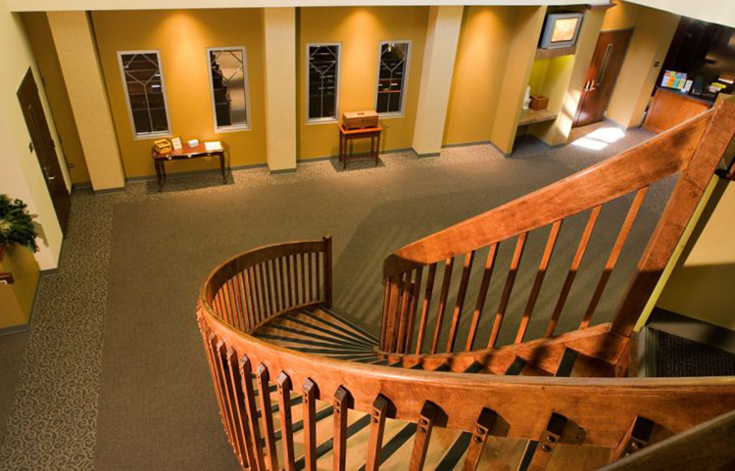
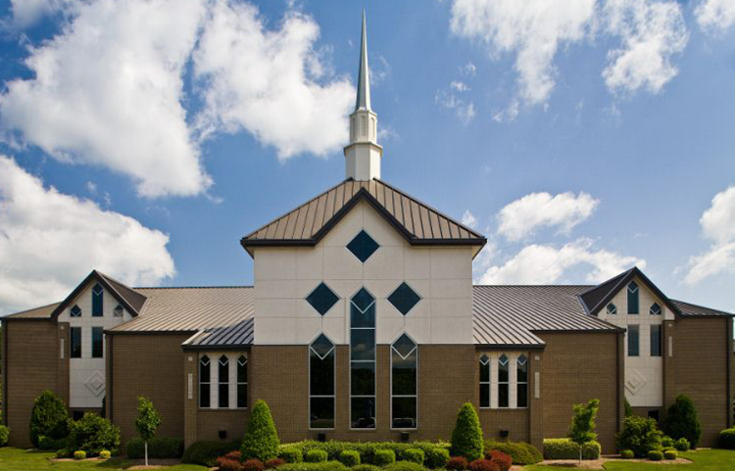
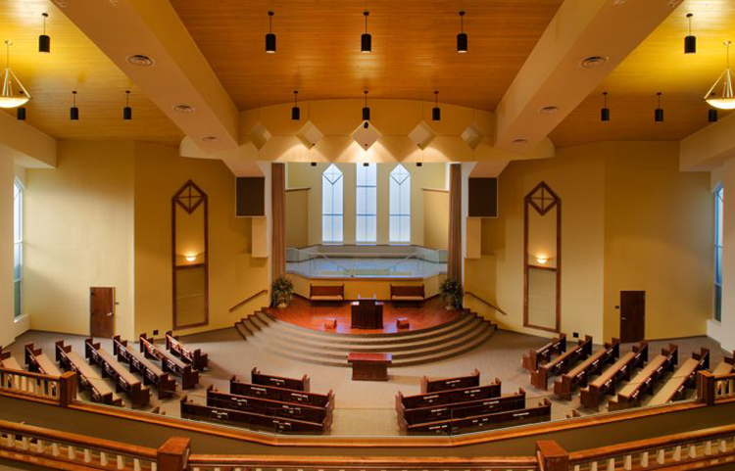
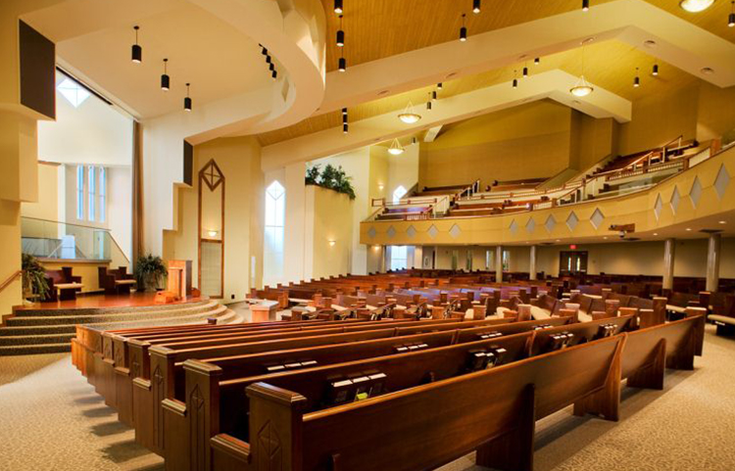
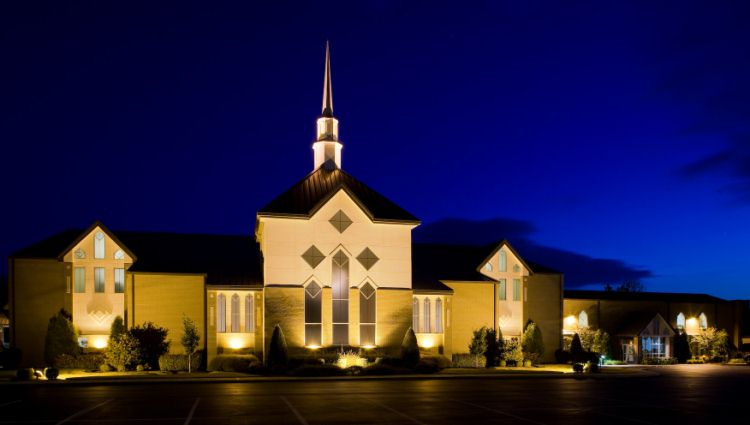

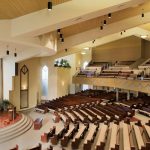
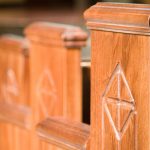
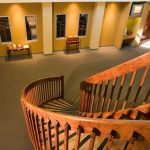

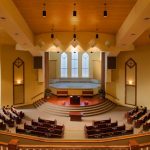
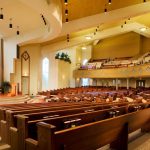

Worship Auditorium and Classroom Addition
THE CHALLENGE
Design a worship center and classroom addition, connected to an existing building that had not been planned for future growth. The new worship center needed to provide an intimate worship experience while accommodating more than 2,000 people in a setting that incorporated unobstructed sightlines, outstanding acoustics, and complex audio-visual technology.
Manous Design provided comprehensive architectural and structural and civil engineering services plus interior, landscape and lighting design. Manous Design managed all mechanical, electrical, plumbing and fire protection engineering services.
RELATED PROJECTS
Autism Education and Therapy Centers
Provide Community Services
Lebanon General Aviation Terminal
Provide Community Services
SIZE
32,000 square feet
BUDGET
$3,250,000


