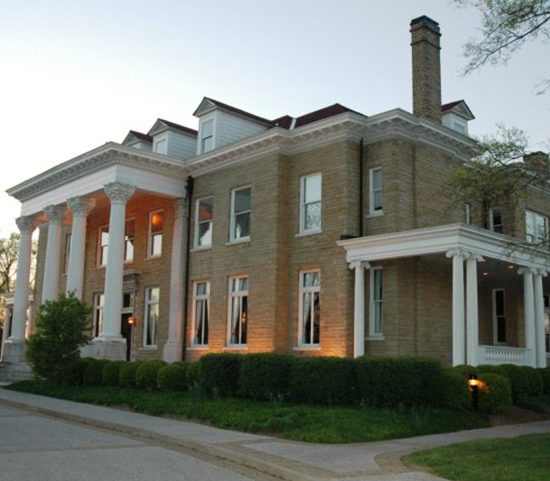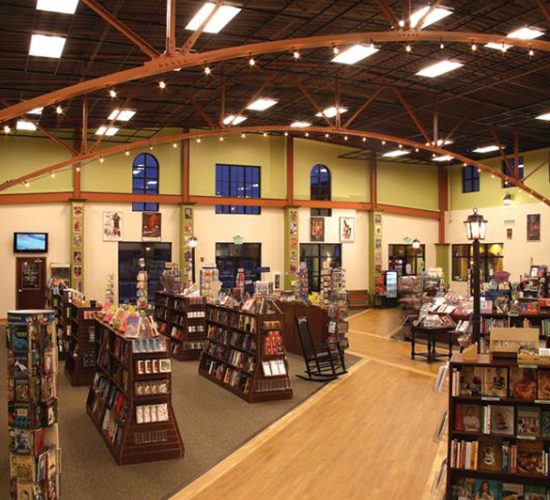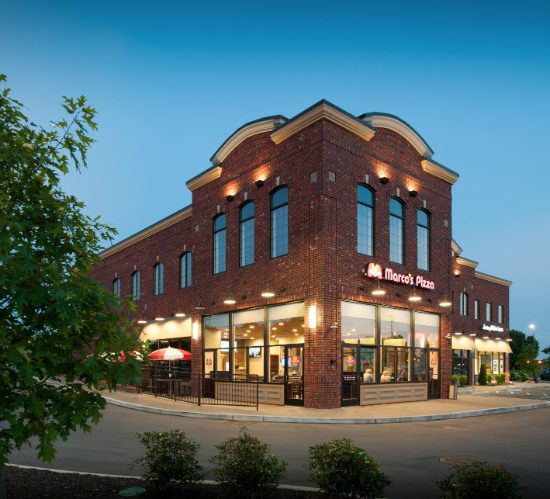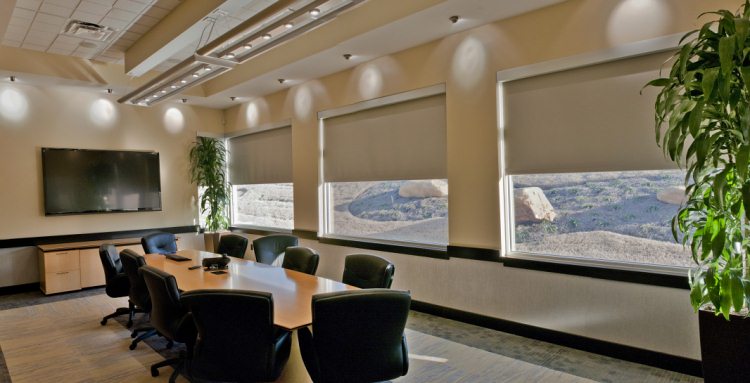
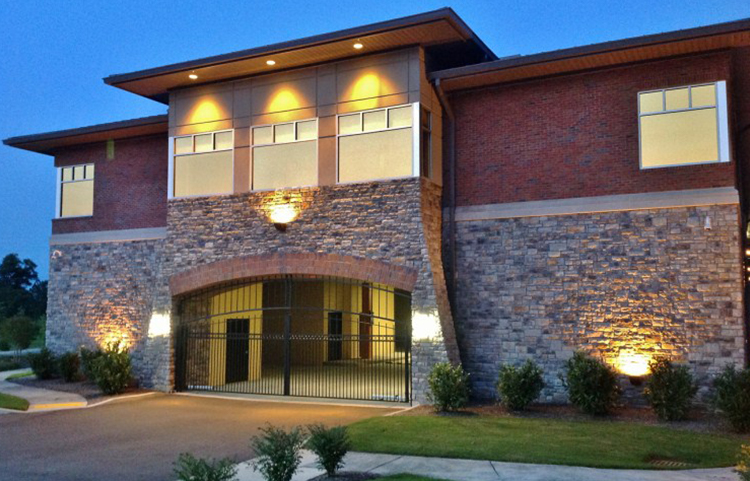
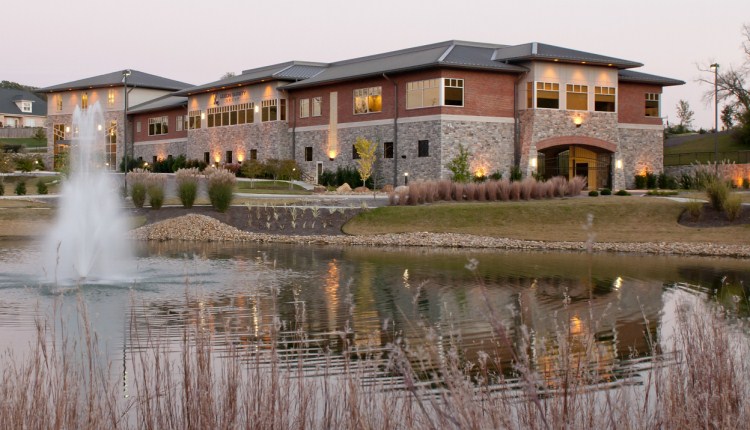


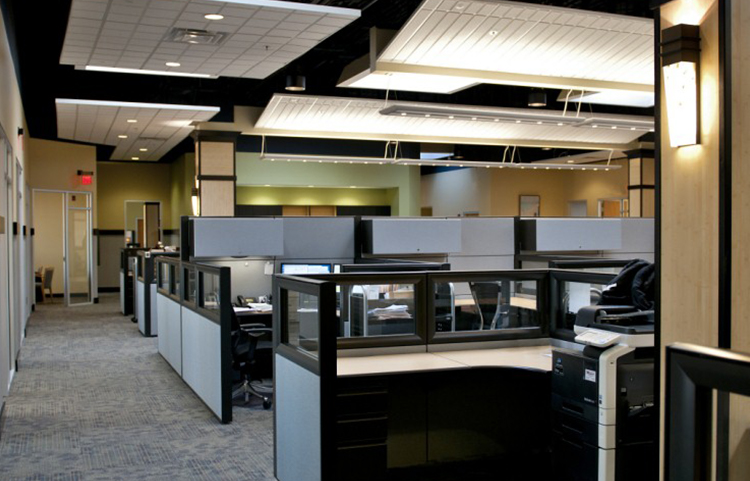
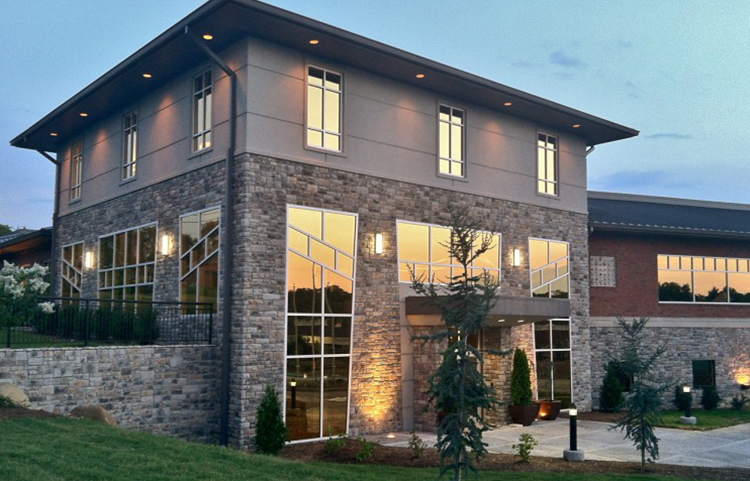
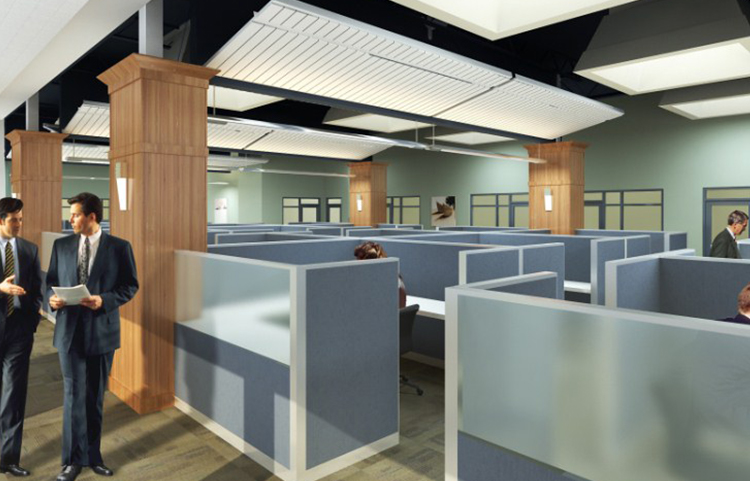
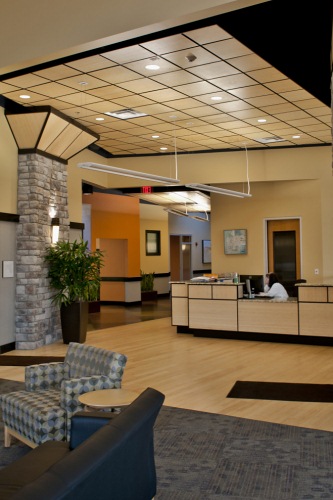
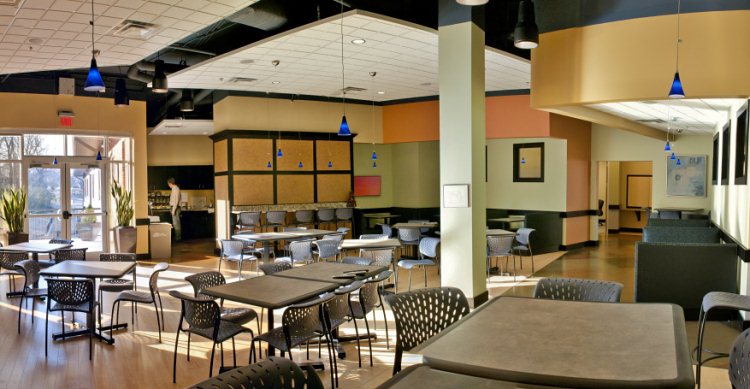
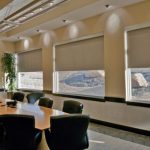
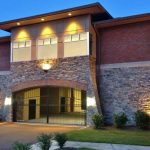
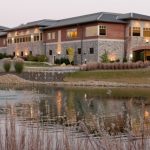
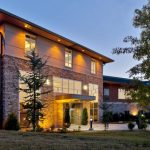
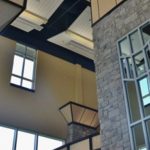

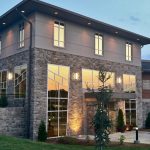
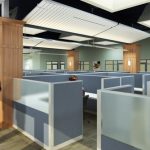
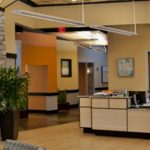

Mt. Juliet, Tennessee
Corporate office facility for branch consolidation
THE CHALLENGE
An extremely difficult site with over 30′ of elevation change from the top to the bottom along with the Client’s requirement that all departments be on the same level led to a design solution of a full parking garage under the building. This not only creates covered, secure parking, but also helps mitigate the severe terrain
RELATED PROJECTS
SIZE
61,300 s.f. phase one includes a diverse program which contains many different business units a central café, two story lobby space, employee workout room and shell space for future business units. The land plan anticipates the addition of 10,000 s.f. of office uses.
BUDGET
Client investment is anticipated to exceed 10 million dollars.


