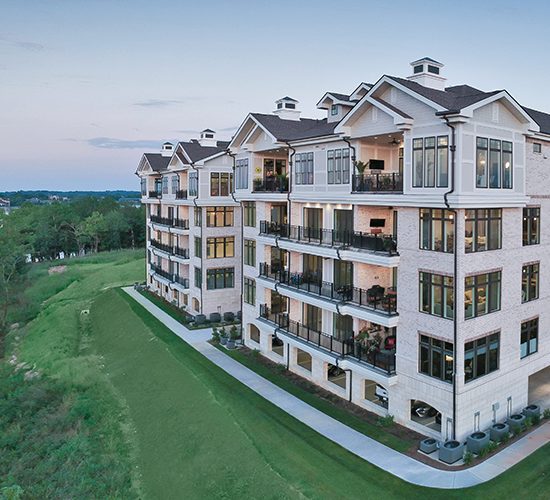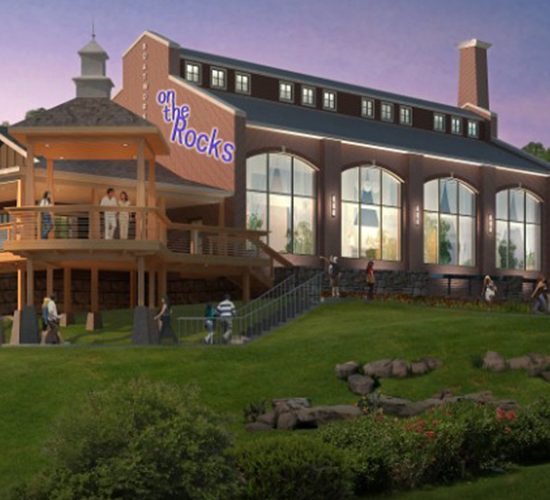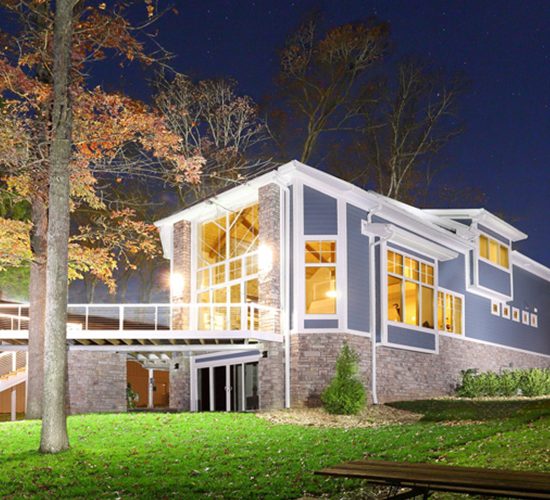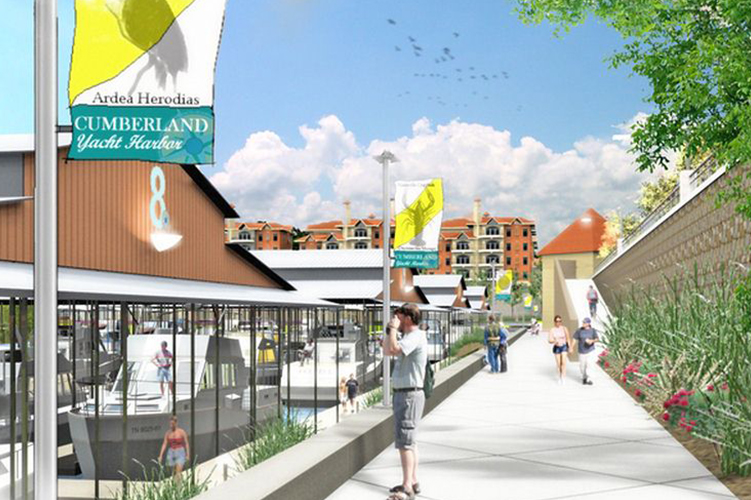
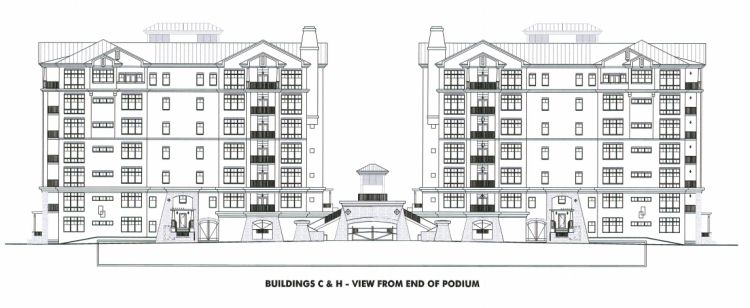
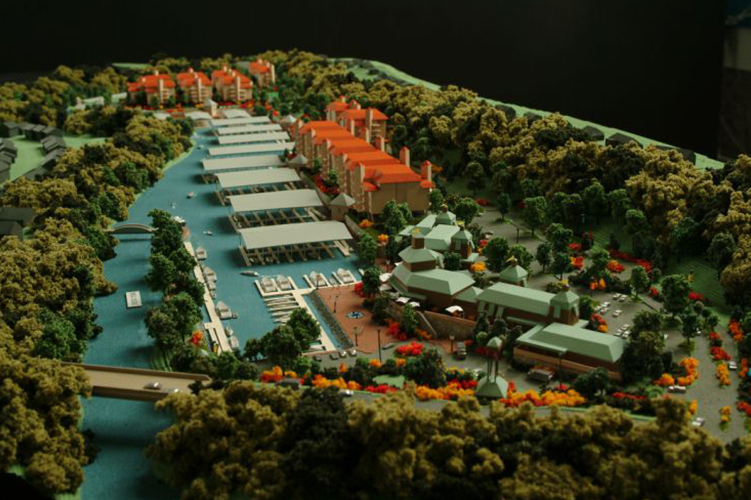
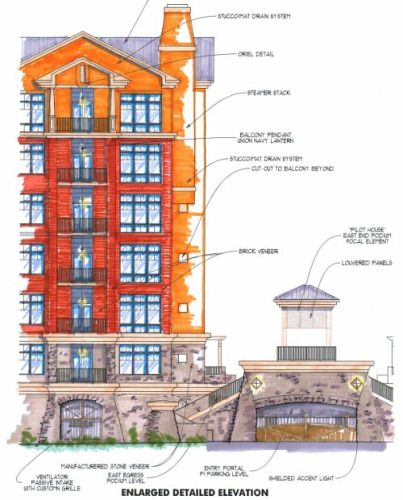
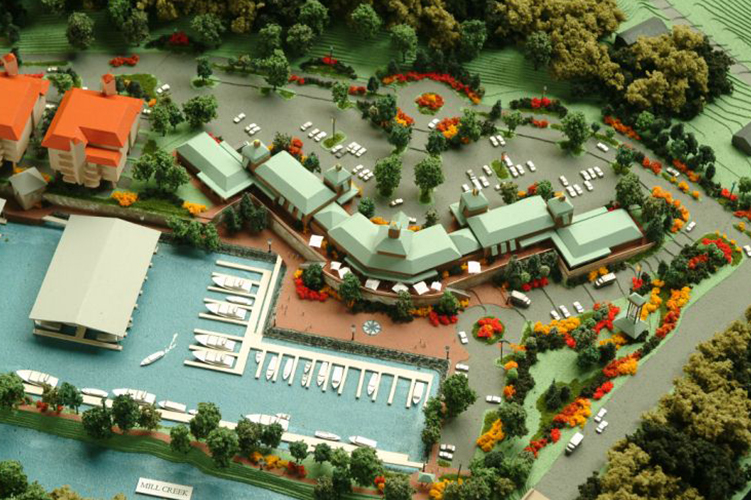
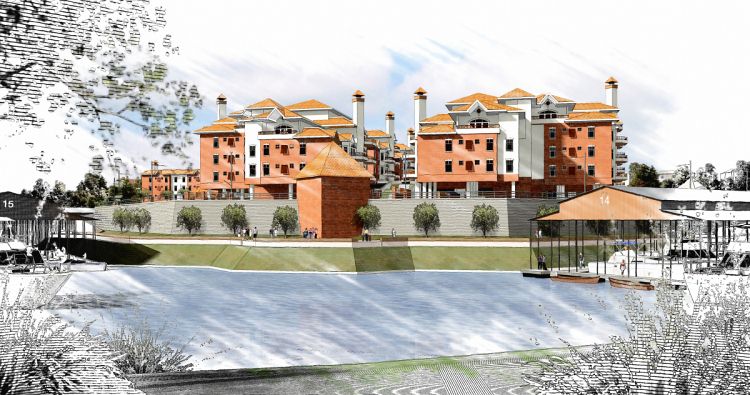
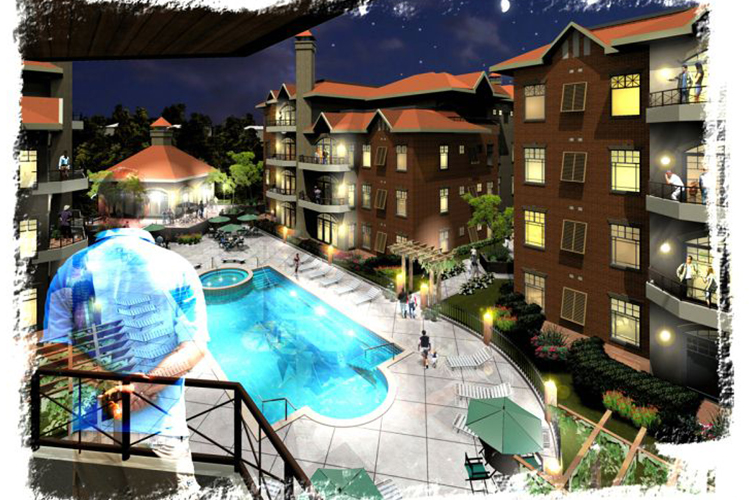
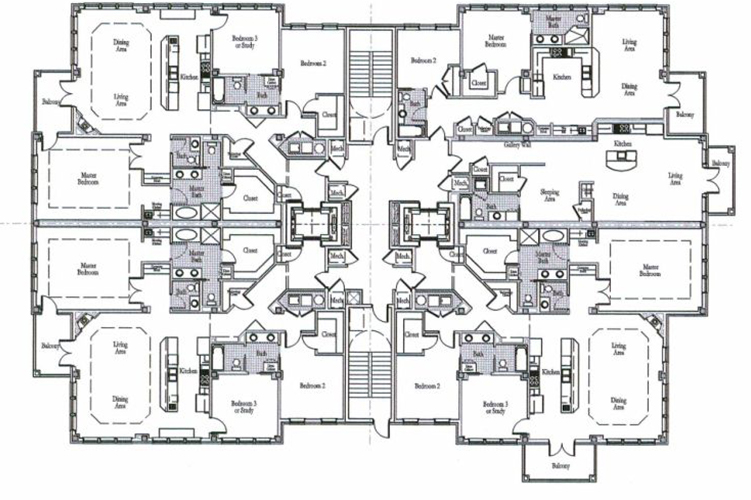
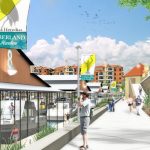
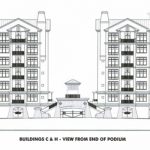
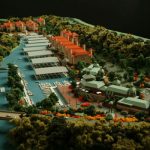
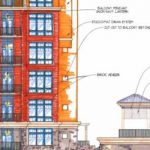
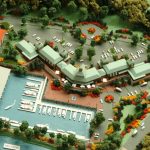
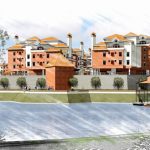
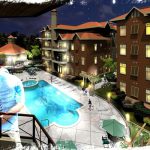
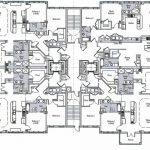
Cumberland Yacht Harbor, L.L.C.
Mixed use land plan, entitlements, and permitting, multi-family residential
THE CHALLENGE
To take a large flood plain area adjacent to the Cumberland River and transform it into a vibrant mixed use development, with lifestyle amenities not available in the Nashville market. This project faced a multitude of challenges ranging from endangered species, and major flood plain modification to and required the approval of a multitude of local, State, and Federal agencies.
Manous Design provided landplaning studies, architectural, civil engineering and interior design services to support pre-sales activities. Manous Design coordinated the entitlement activities with local, State, and Federal agencies to receive project approvals in an environmentally sensitive area. Manous Design provided all interior and landscape design for the on-site sales and marketing center, and assisted in creating the sales manual.
RELATED PROJECTS
The Boatworks – Blue Moon Cumberland River
Enjoy Life At The Water's Edge
Gentry Cottage at Cedar Creek Yacht Club
Enjoy Life At The Water's Edge
SIZE
43 acre site with 13.5 acre, manmade harbor with mile-long Harbor Walk. Approved P.U.D. includes a total of 181 luxury condominiums, club house facility, 35,000 square feet of mixed-use retail. Marina is expected to contain 220 slips up to 100’ marina services facility and 450’ of transient dockage.
BUDGET
Budget estimates value project at over $250,000,000.


