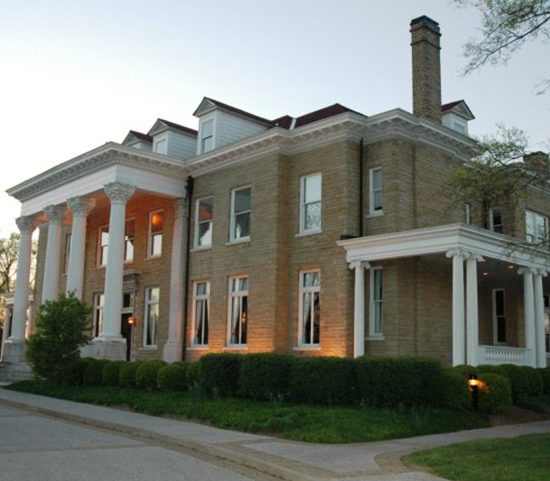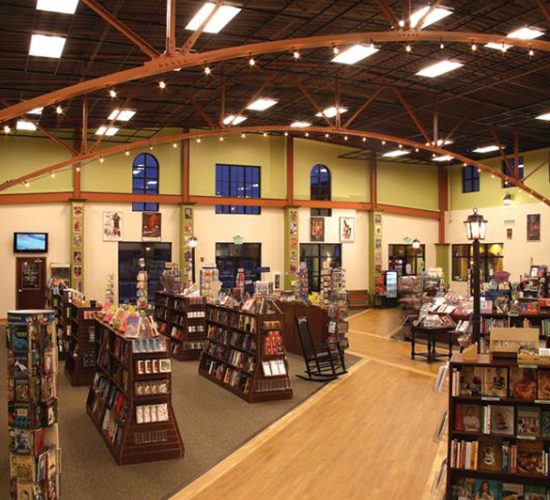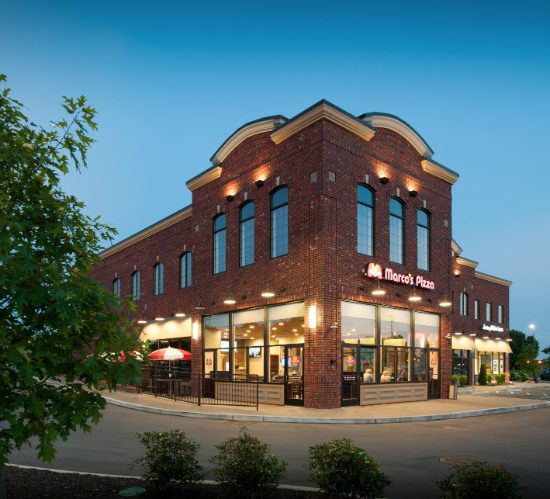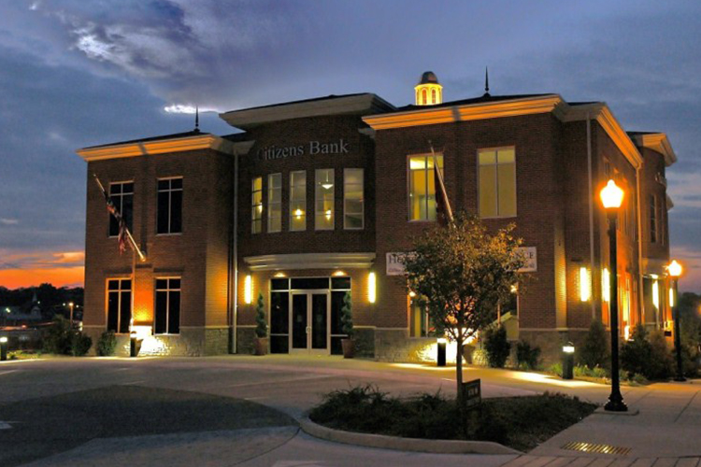
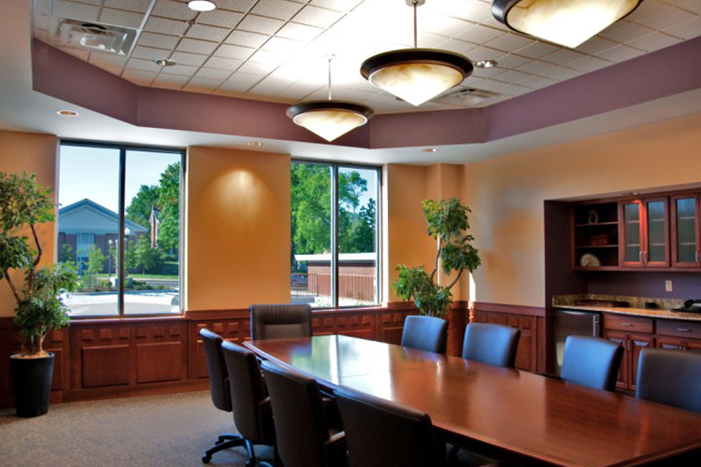
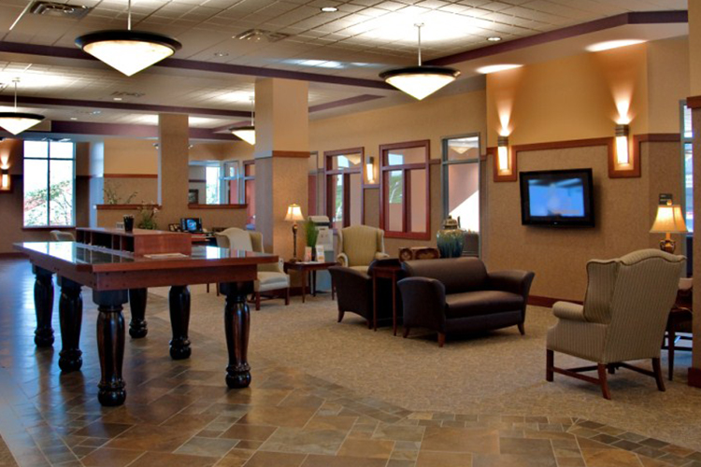
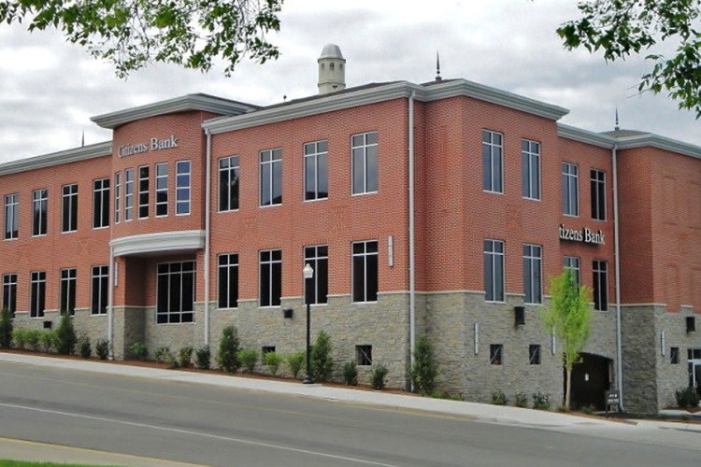
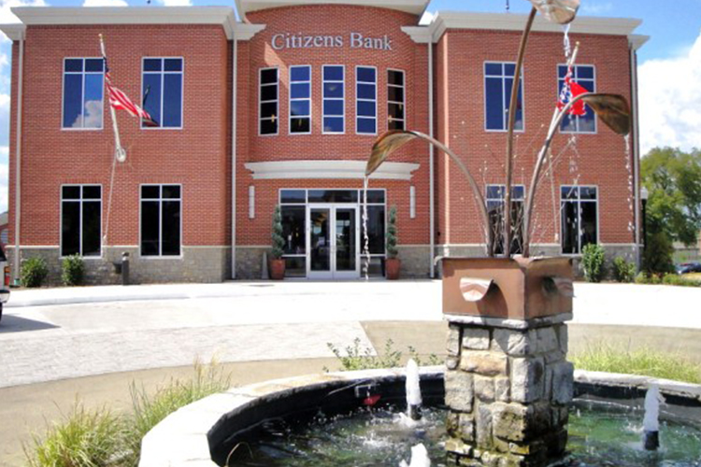
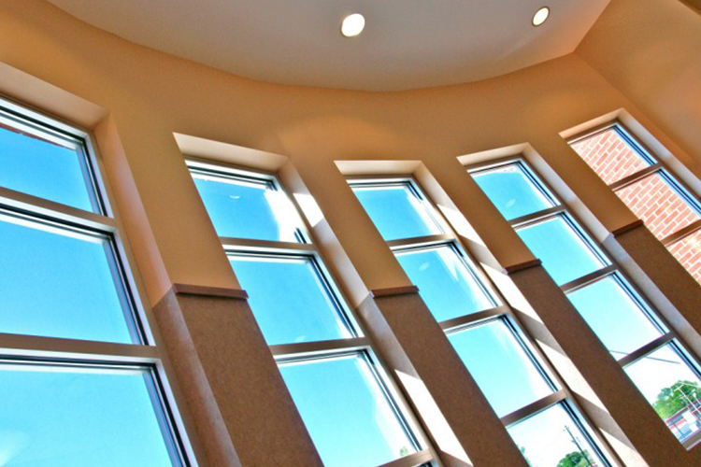
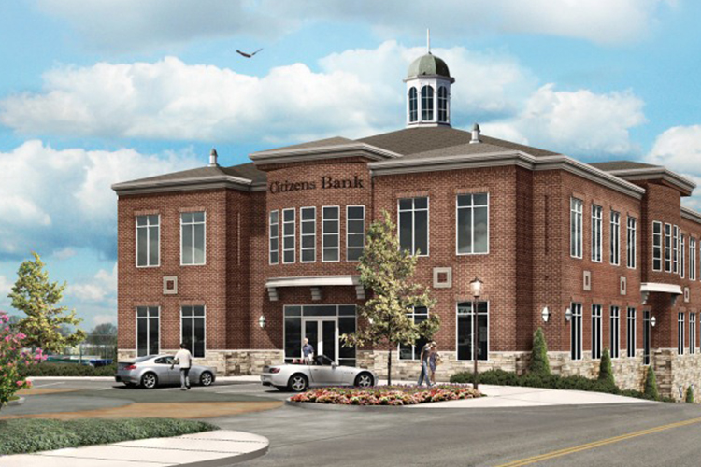
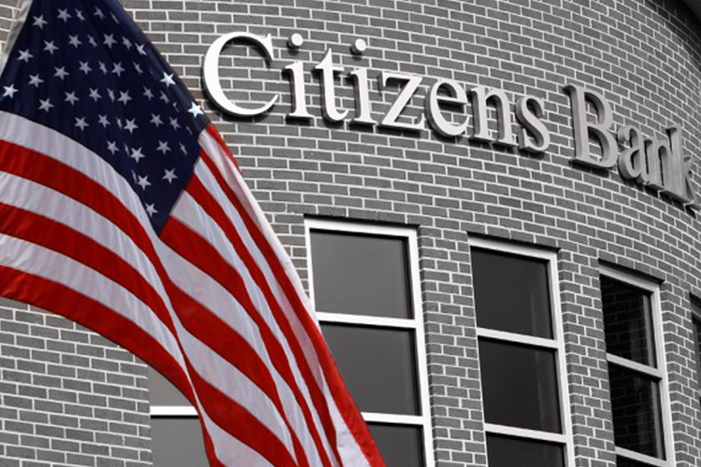
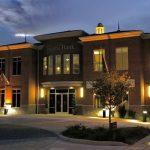
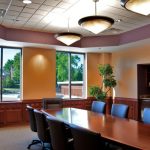
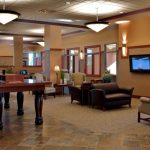
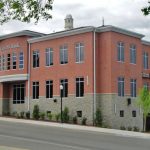
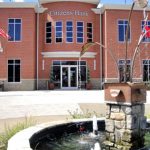
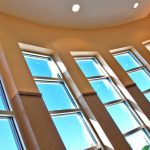
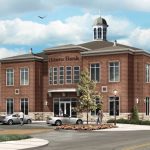

Citizens Bank, Hartsville, Tennessee
Community Headquarters Branch Bank with lease space
THE CHALLENGE
The new facility was constructed in an historical downtown area and bound by an accepted land plan which ran contrary to the Owner’s needs. The architectural solution proposed not only met the owner’s needs for operations, expansion, and the need to remain in business, but also provided an alternate, improved layout as it related to the plan for the historic downtown by providing a multi-function plaza and open space adjacent to City Hall. The context based aesthetics compliments adjacent structures. The building design included such ‘sustainable’ building concepts such as a geo-thermal heating system.
Manous Design provided comprehensive architectural and structural and civil engineering services plus interior, landscape and lighting design. Manous Design managed all mechanical, electrical, plumbing and fire protection engineering services.
RELATED PROJECTS
SIZE
23,500 s.f., 7,800 s.f. full service bank with remote teller drive-thru, 8000 s.f. multi-tenant lease space, and underground parking garage
BUDGET
3.1 million dollars


