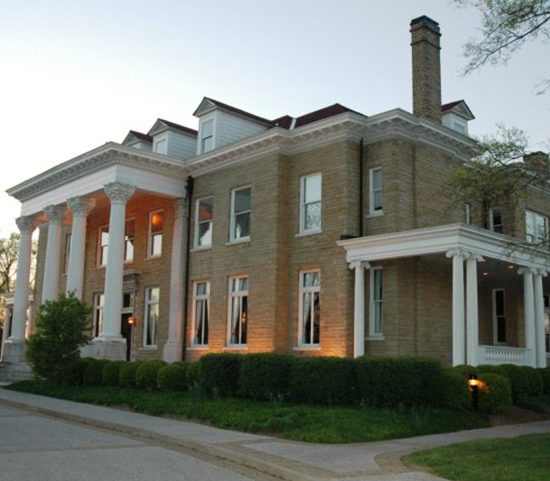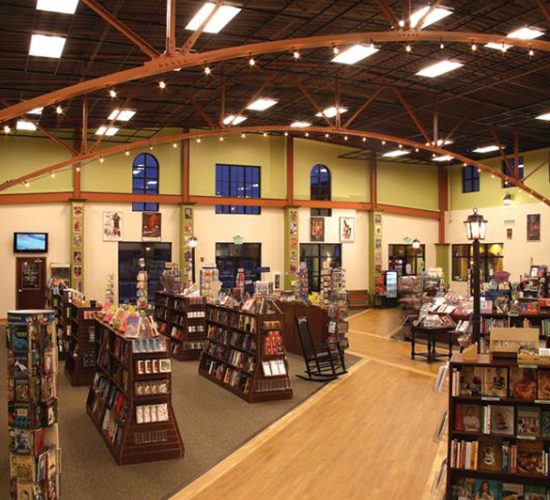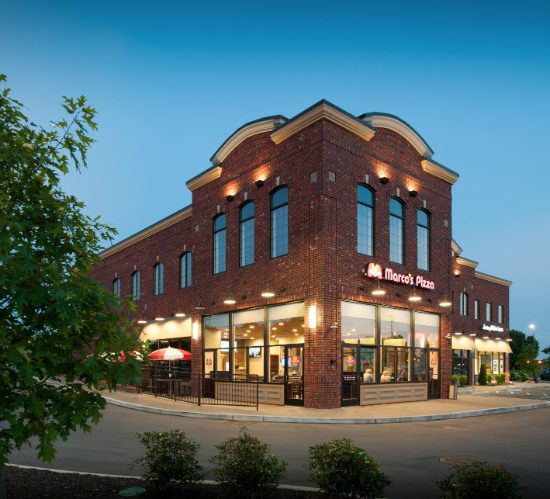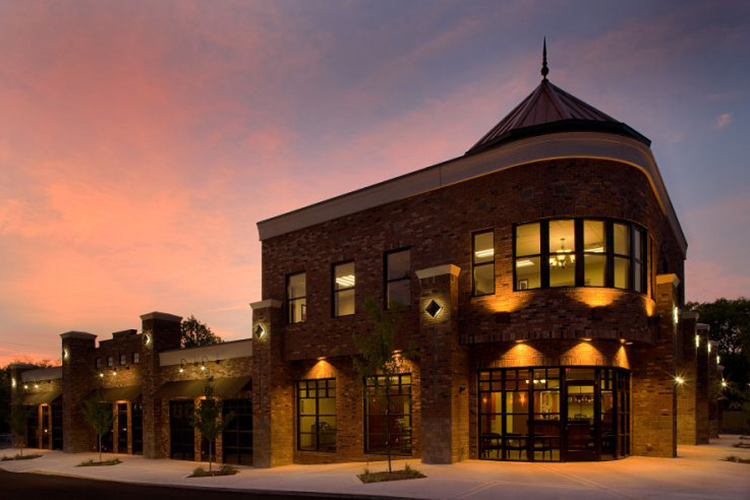
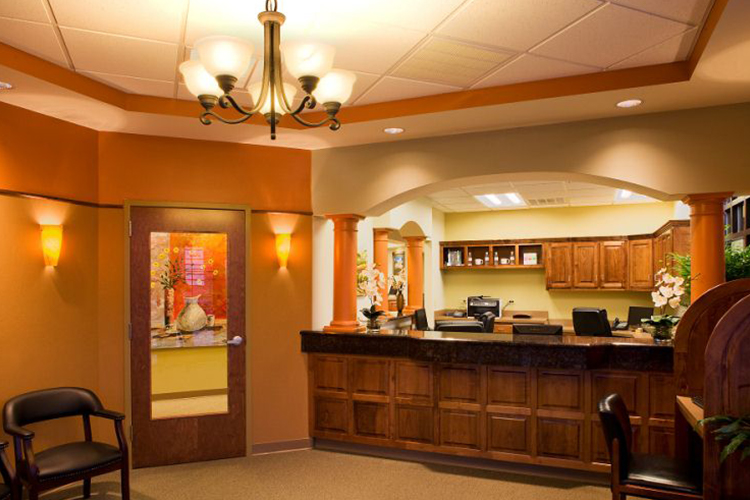
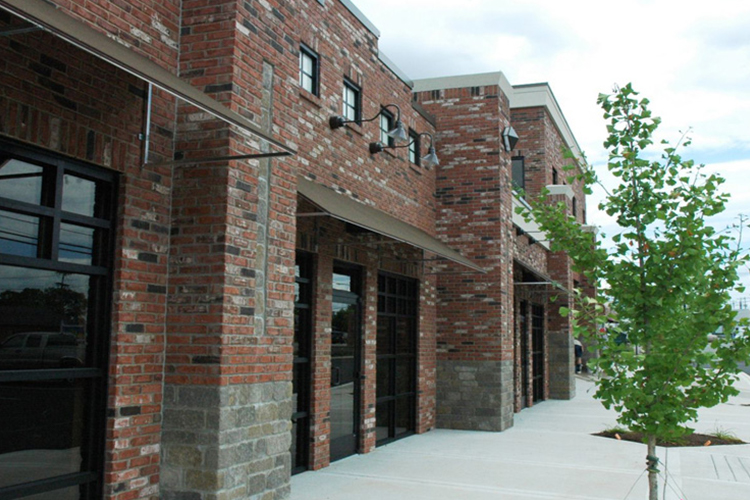
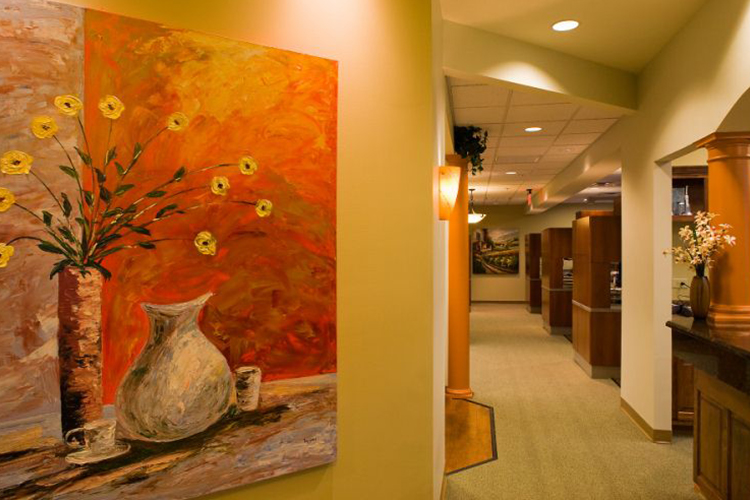
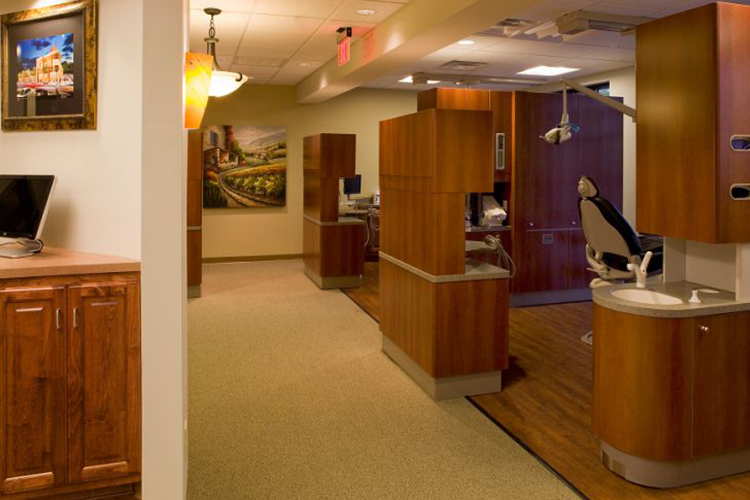
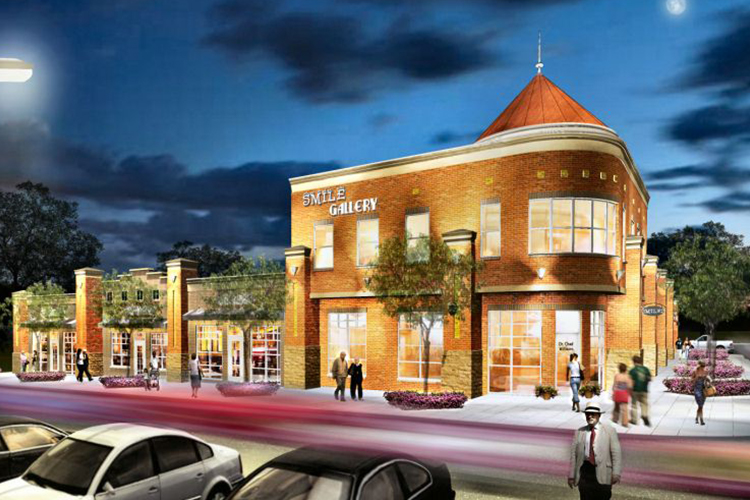
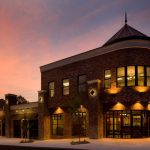
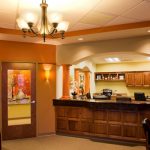
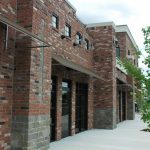
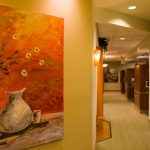
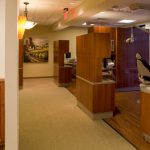
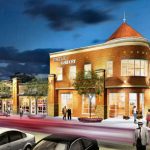
Chad Williams, DDS
High Street Quarters, a multi-tenant, mixed-use development.
THE CHALLENGE
This project is an urban in-fill near a historic town center, therefore, the building massing and architecture is intended to complement the “old city” appearance. A two-story, modern dental office will occupies approximately half of the space.
Manous Design provided comprehensive architectural, structural, and civil engineering services plus interior, landscape and lighting design. Manous Design managed all mechanical, electrical, plumbing, fire protection engineering services, and provided coordination with the dental equipment supplier.
RELATED PROJECTS
SIZE
9,220 square feet
BUDGET
$1.15 million


