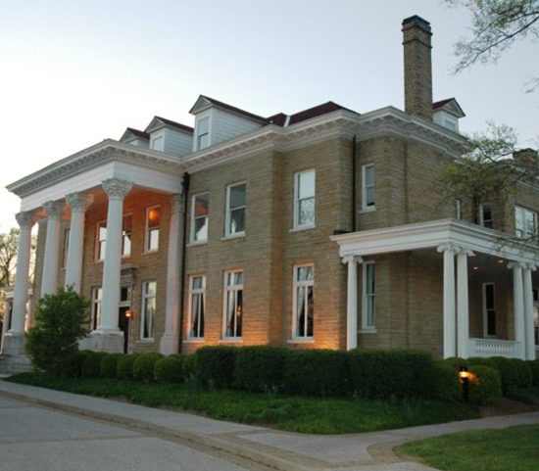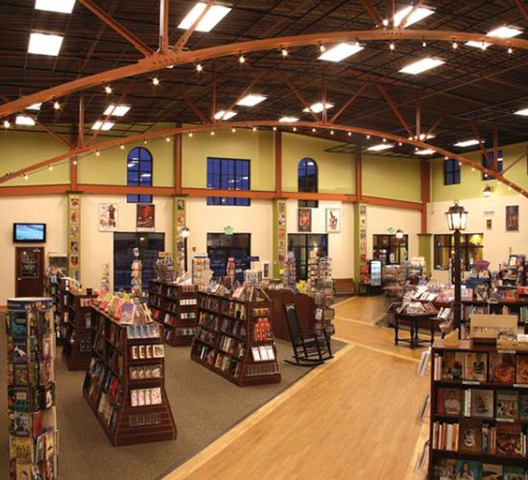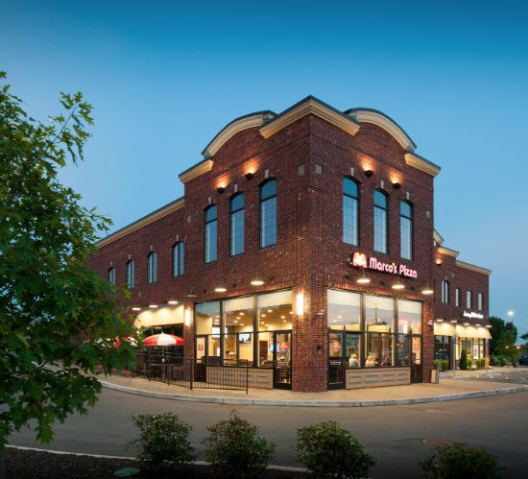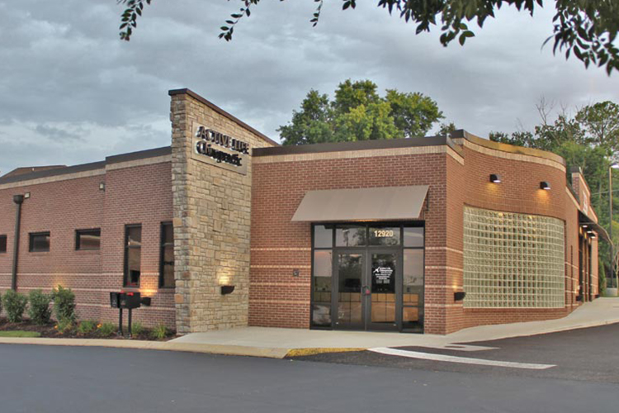
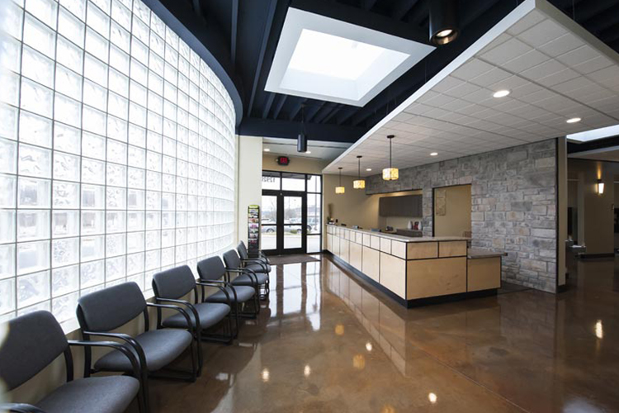
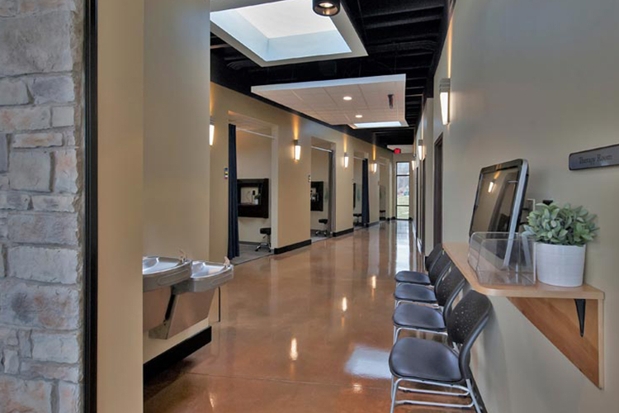
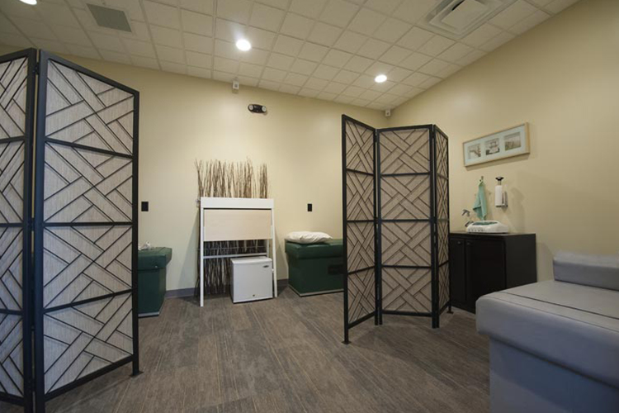
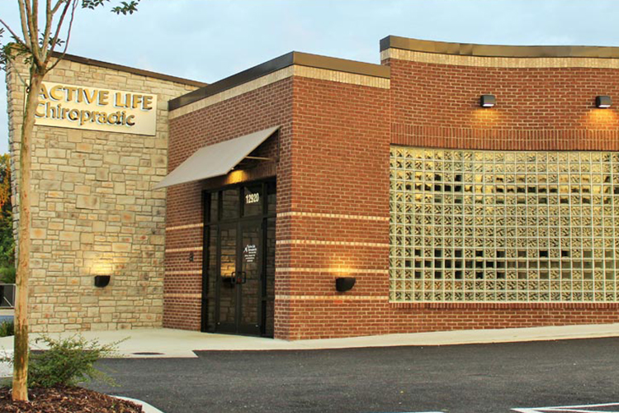
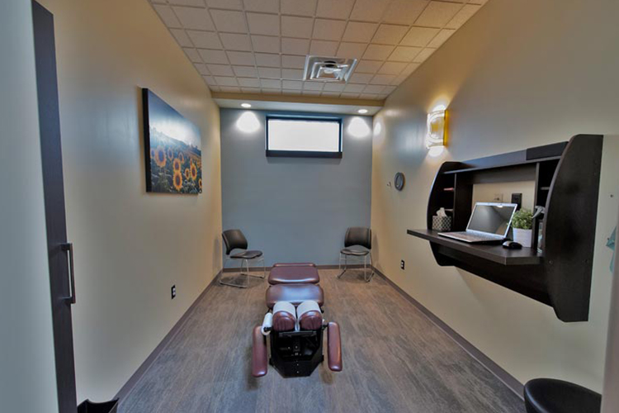
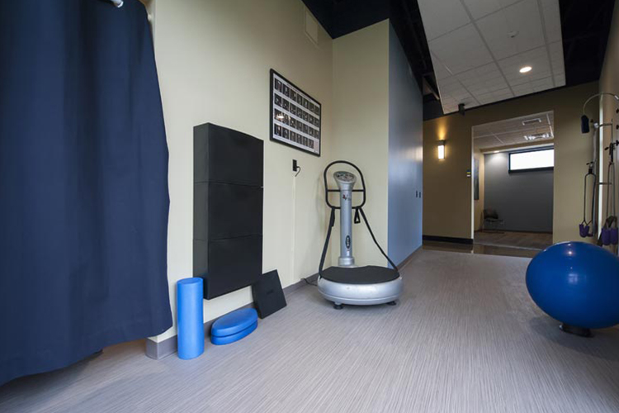
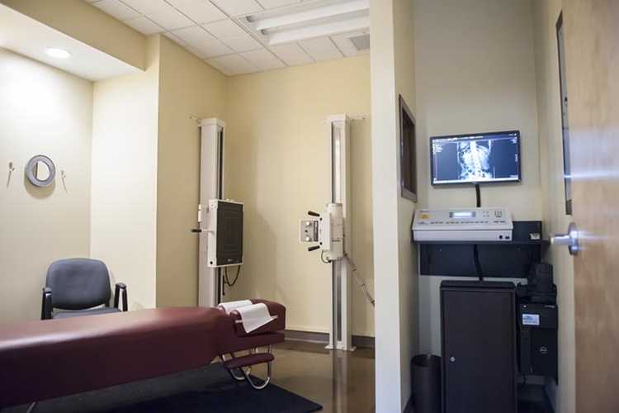
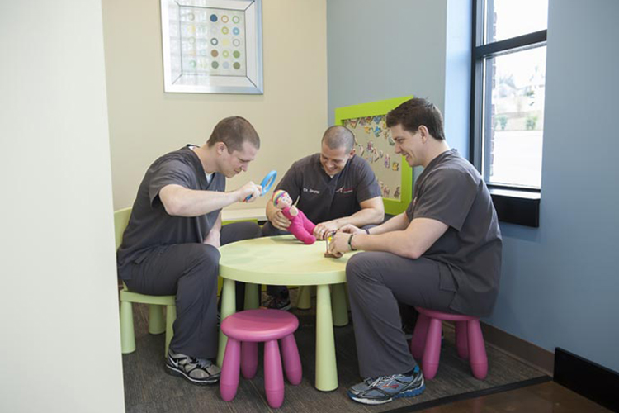
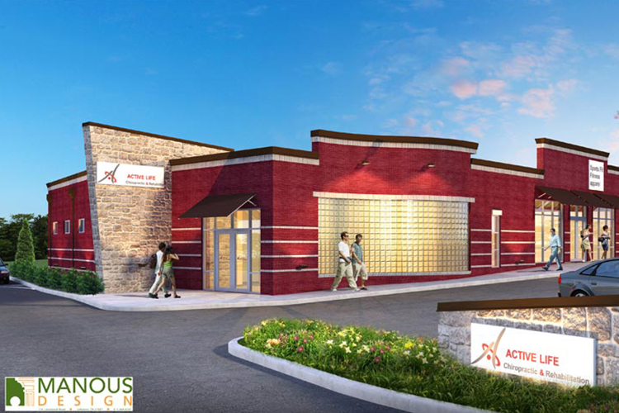
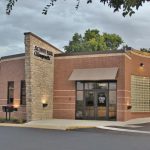
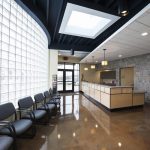
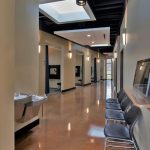
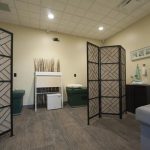
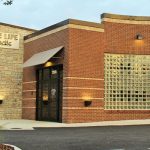
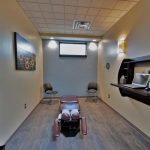
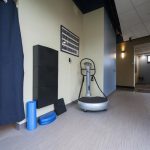
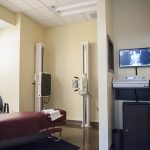
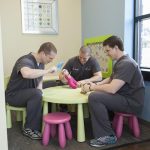
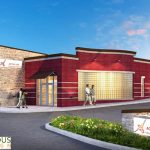
Dr. Rhett Bruner
Multi-tenant commercial facility
THE CHALLENGE
To create a visually dynamic building on an extremely tight site and include as much lease space as possible. The interior of Active Life is organized around a large, wedge-shaped ‘patient’s commons’. The interior design of the building was intended to reinforce the concepts of wellness and respond with natural colors, materials and textures. The stone ‘fin’ slices from the exterior to the interior and provides a dramatic backdrop for the lobby. The curved, glass block feature wall is meant to recall the human spine. The entire building is flooded with natural light, further enhancing the spa-like atmosphere of the building.
Manous Design provided comprehensive architectural and structural and civil engineering services plus interior, landscape and lighting design. Manous Design managed all mechanical, electrical, plumbing and fire protection engineering services
RELATED PROJECTS
SIZE
4,884 s.f., 3,544 s.f. medical suite and 1,340 s.f. lease space
BUDGET
875,000 dollars


